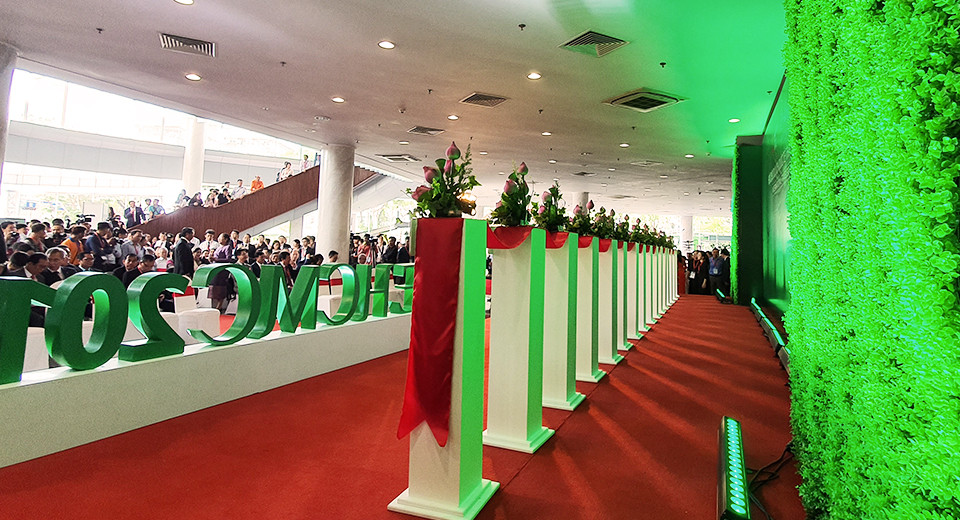
THE STRIKING
OPENING CEREMONY
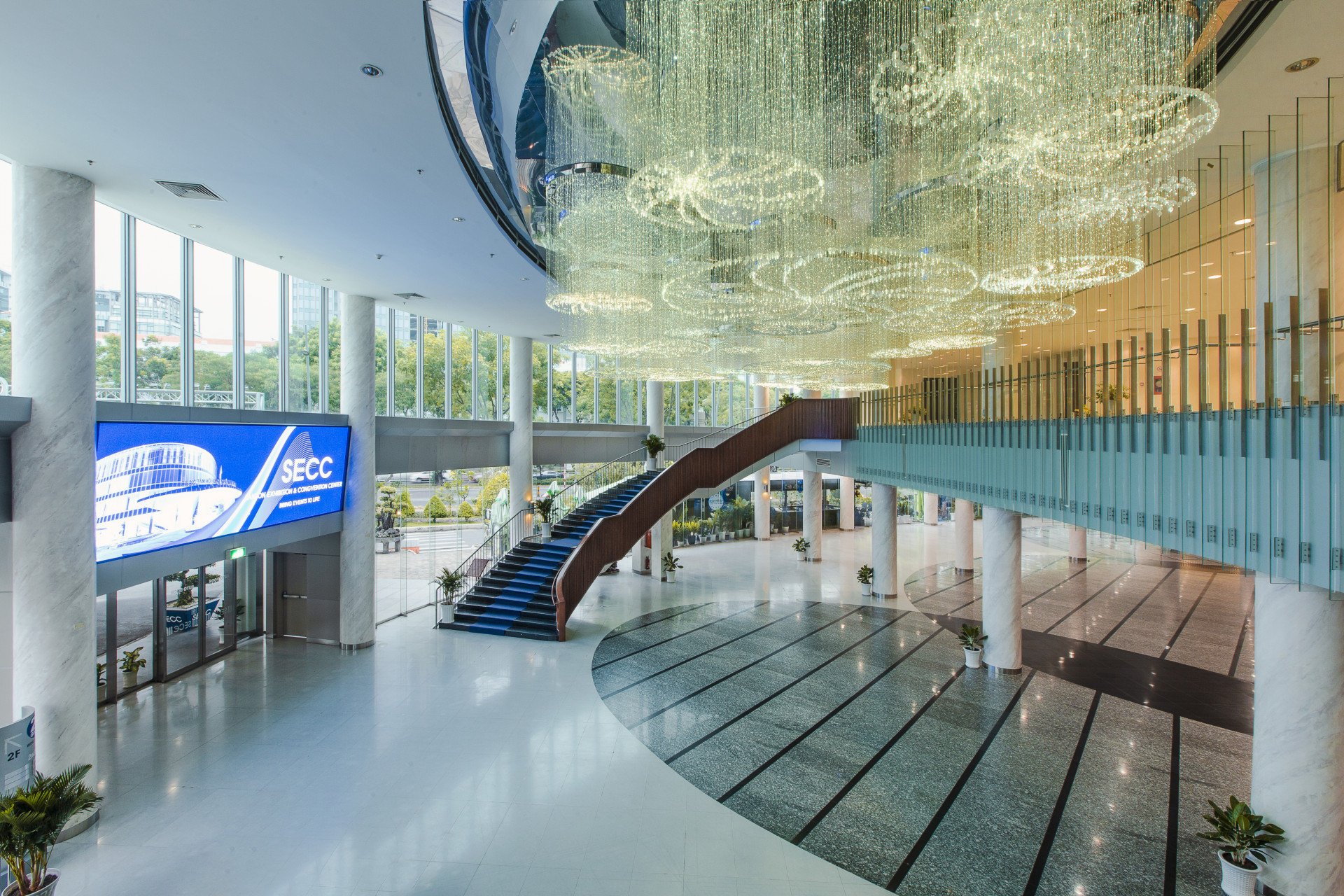
The main entrance to the SECC Exhibition Halls is highlighted with the magnifique grand crystal chandelier that demonstrates the attractiveness of lotus lake. In addition, the crystal-clear glass wall magnifies the brightness of the chandelier, making the entire lobby sparkle at night. On the other hand, the airy atrium features a luxury double staircase to the upper floor of the venue, providing a spectacular view of the main lobby while looking from the above.
Beauty comes with amenities. SECC Main Lobby is purposely furnished with a first-aid room and prayer room, both located at the quietest side of the space to offer more convenience to customers.

THE STRIKING
OPENING CEREMONY

THE BREATH-TAKING
AWARD CEREMONY
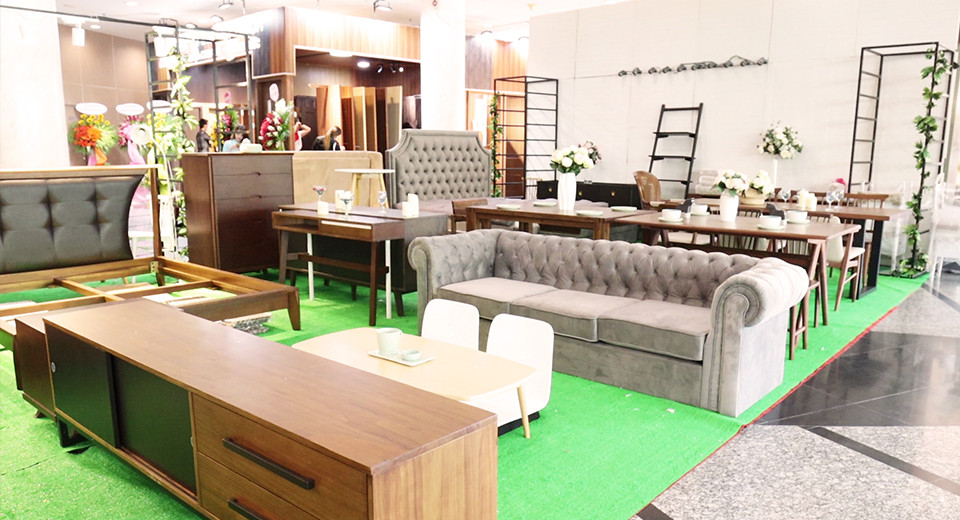
THE LIVELY
PRODUCT DISPLAY
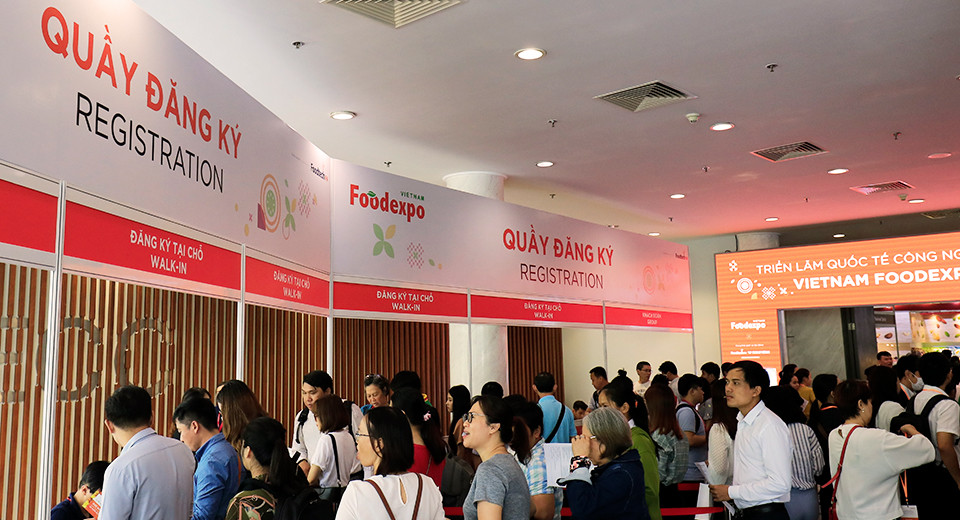
THE WELL-ORGANIZED
REGISTRATION & TICKETING
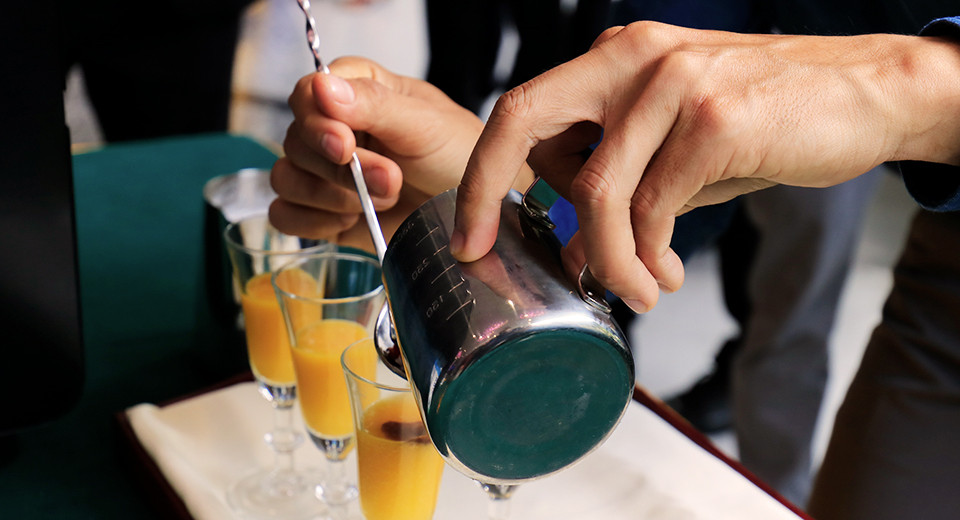
THE DYNAMIC
COMPETITION
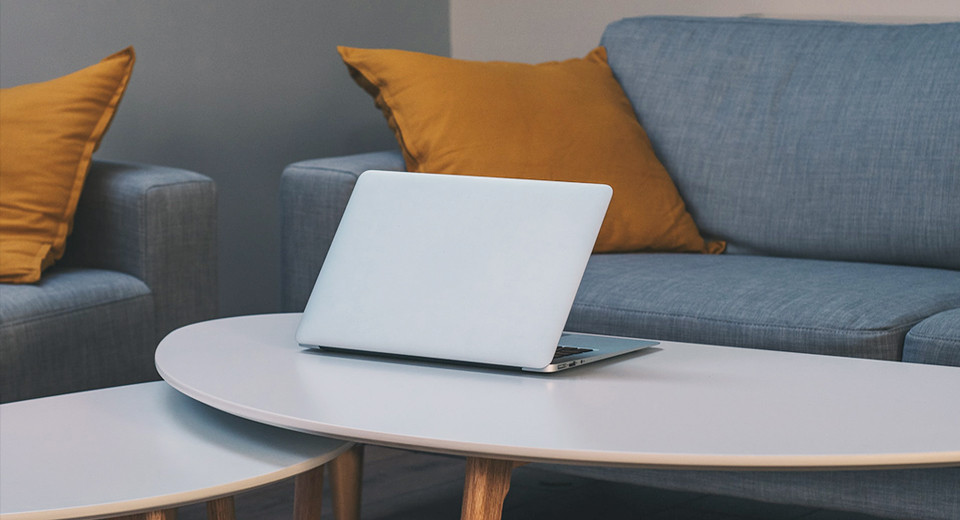
THE PROFESSIONAL
VIP LOUNGE
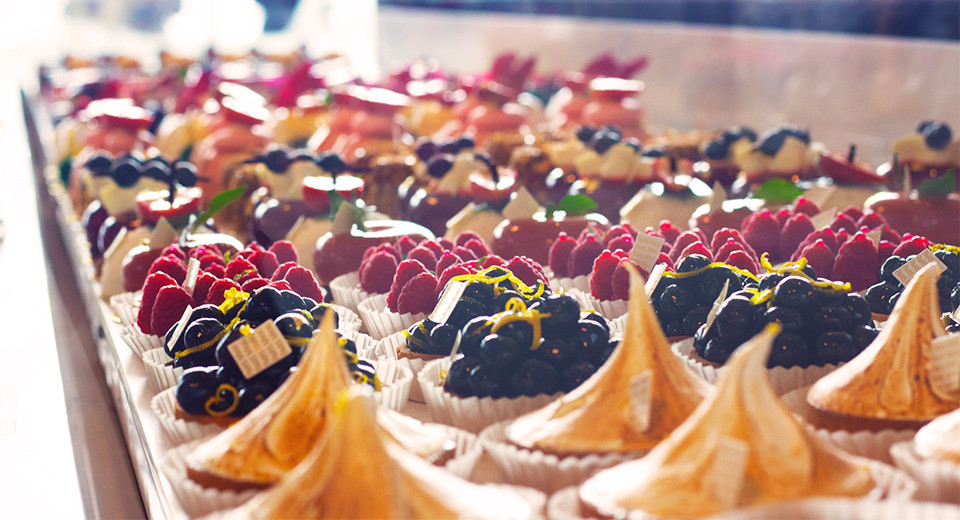
THE CHILLING
TEA BREAK PARTY
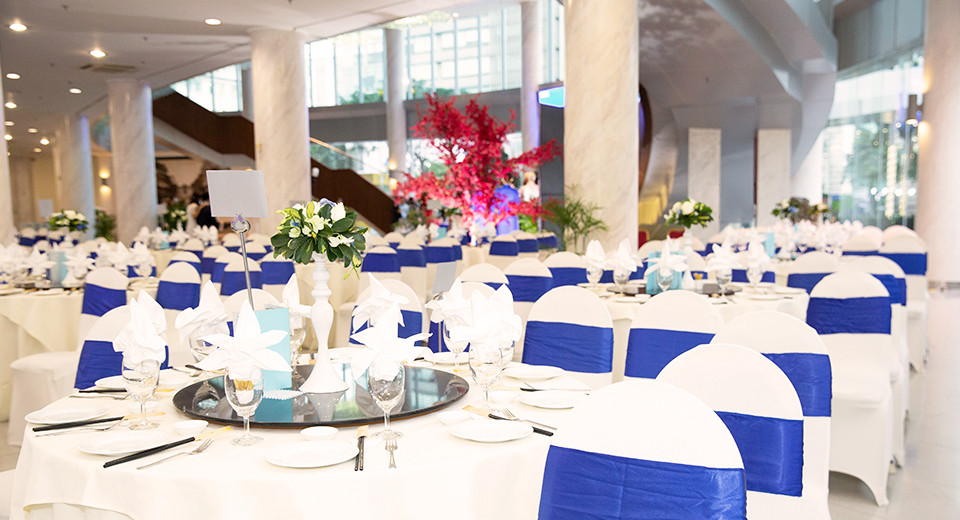
THE SENSATIONAL
BANQUET