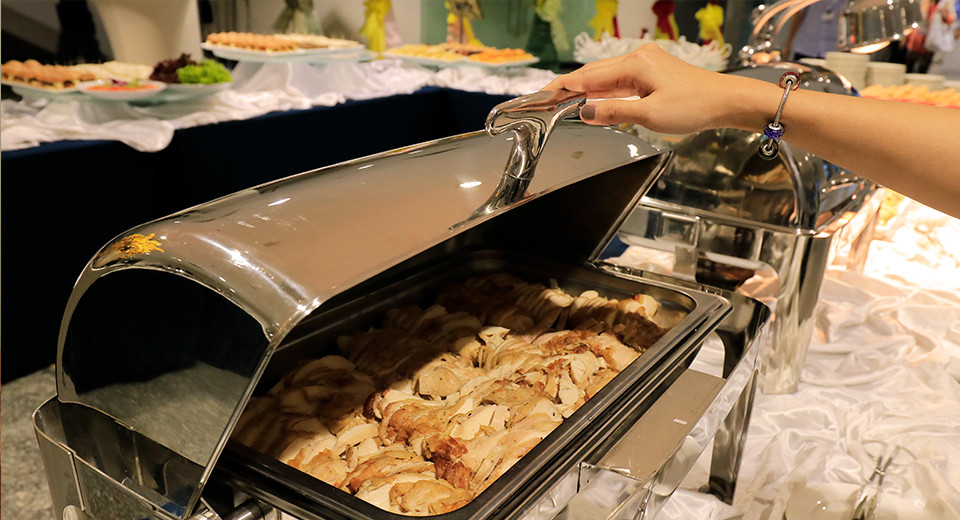
THE FEATURED
PRODUCT DISPLAY

Understanding the demand of event organizers: access to diverse uses in one place, our pre-function area is closely attached to a series of meeting rooms, giving a wider space and more alternatives of arrangement to shape your event appearance.
On the other hand, SECC also provides an ideal place that fulfills your waiting time, break time as well as congratulation time. With various catering options, no matter your customer is a fan of tea or coffee, light-snack or fine-dinning, you can totally satisfy the palette of every customer.

THE FEATURED
PRODUCT DISPLAY

THE IMPRESSIVE
PRODUCT LAUNCH EVENT

THE DELIGHTFUL
TEA BREAK

THE DAZZLING
FINE-DINING PARTY

THE SOPHISTICATED
BUFFET

THE HOSPITABLE
RECEPTION AREA